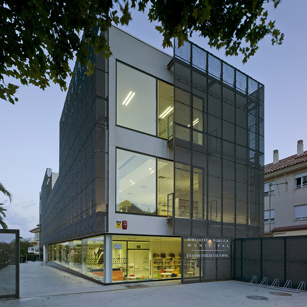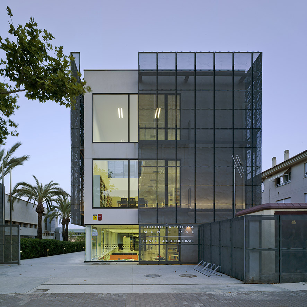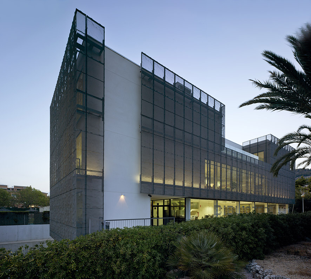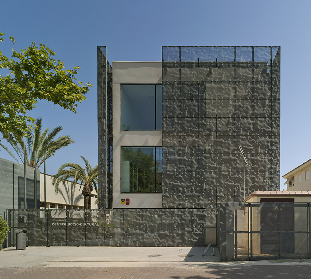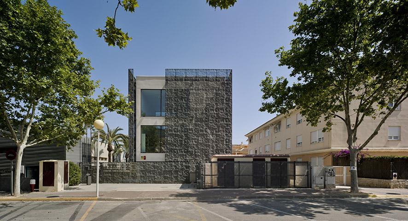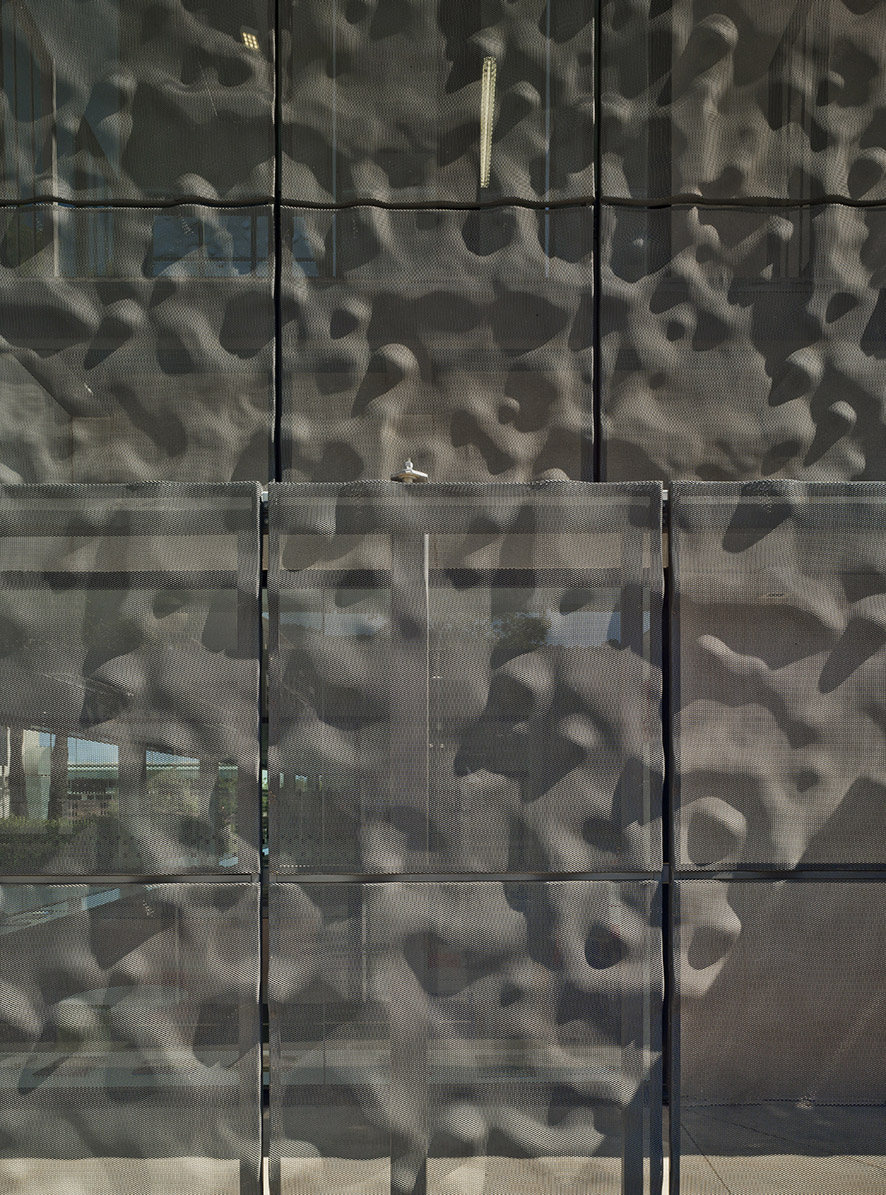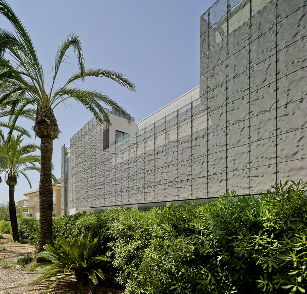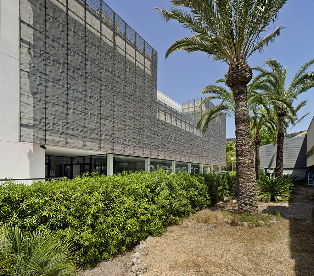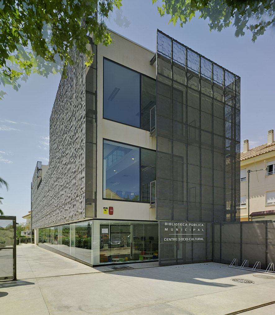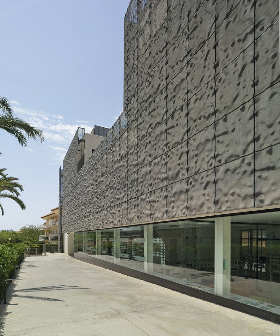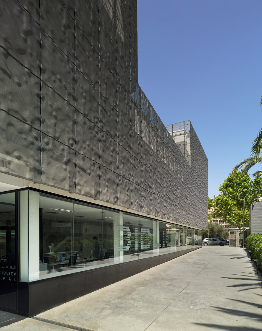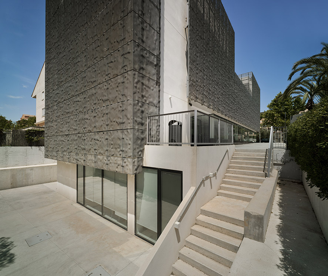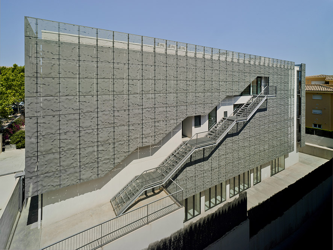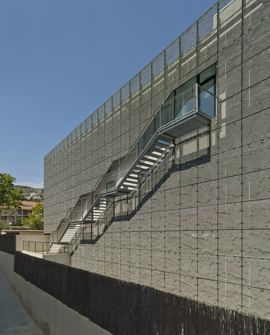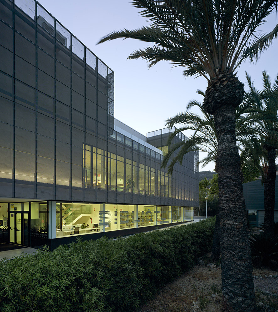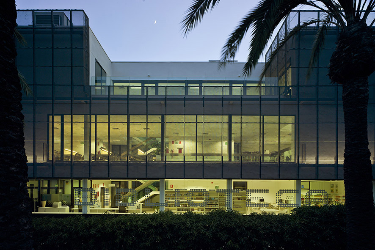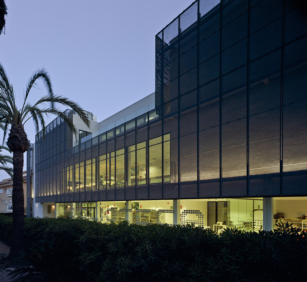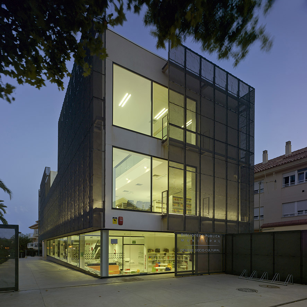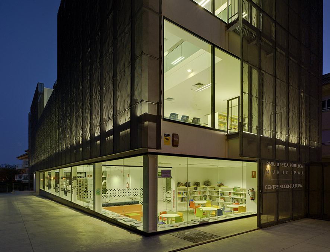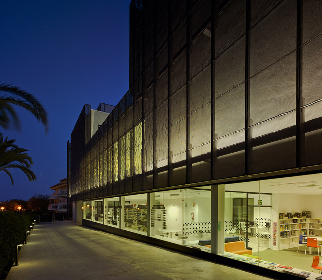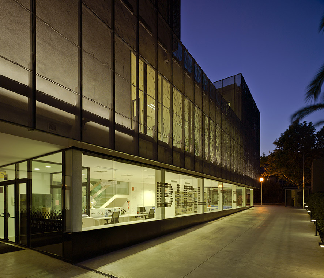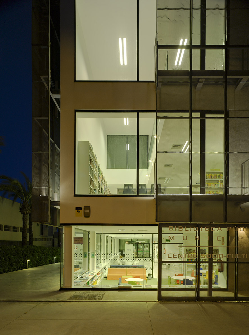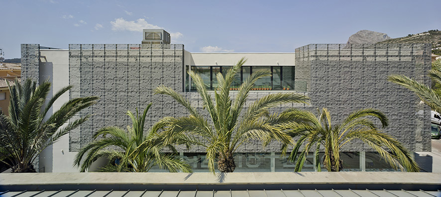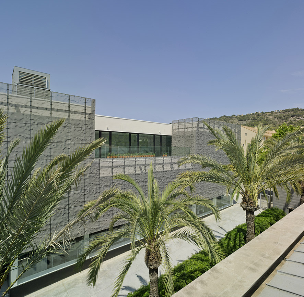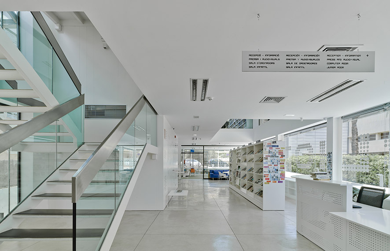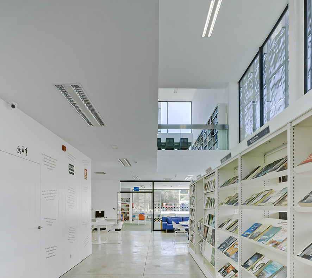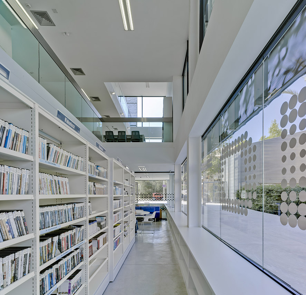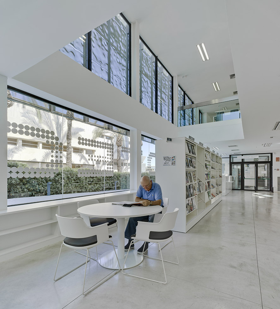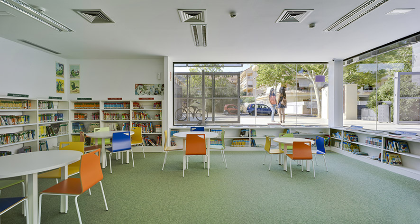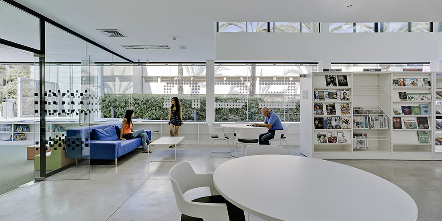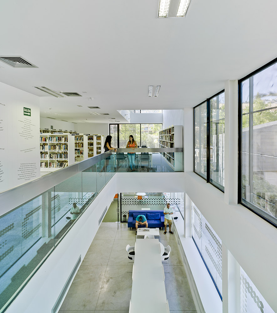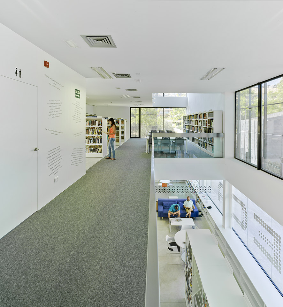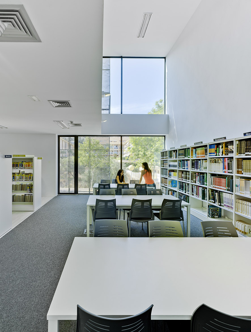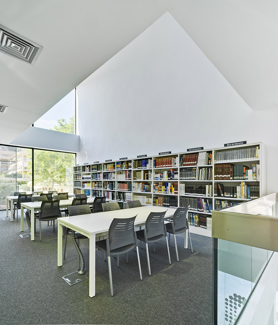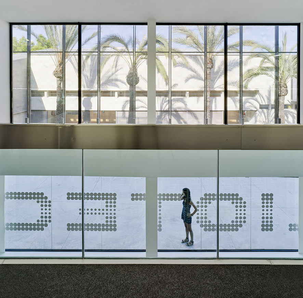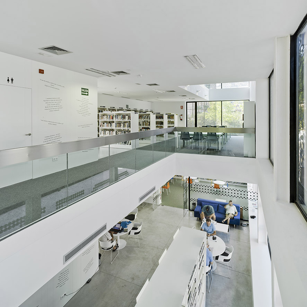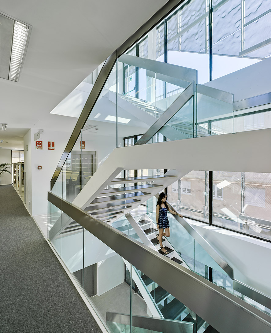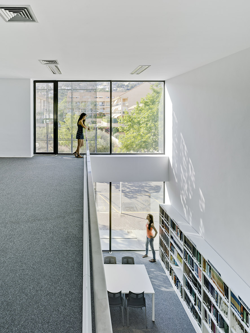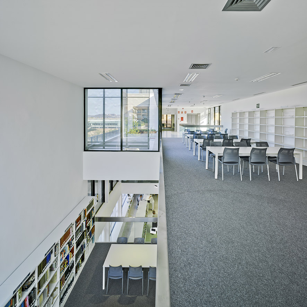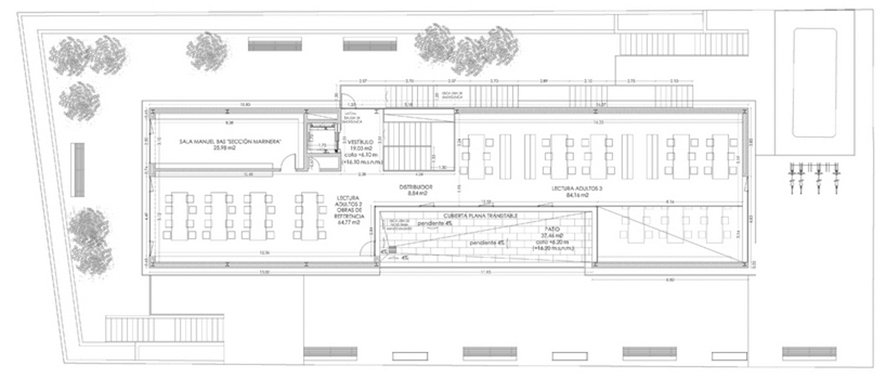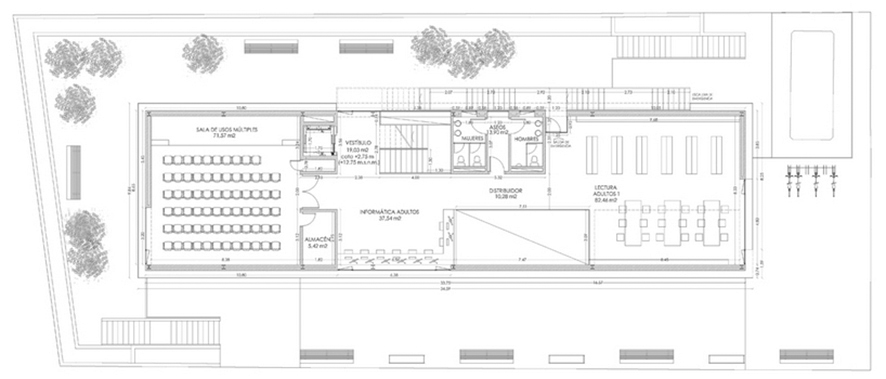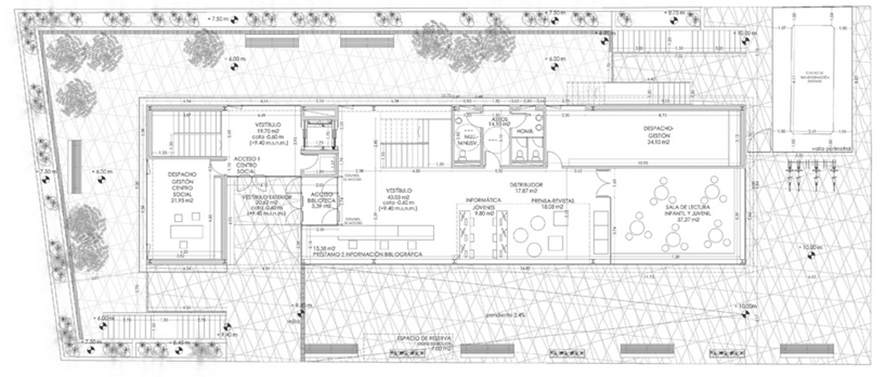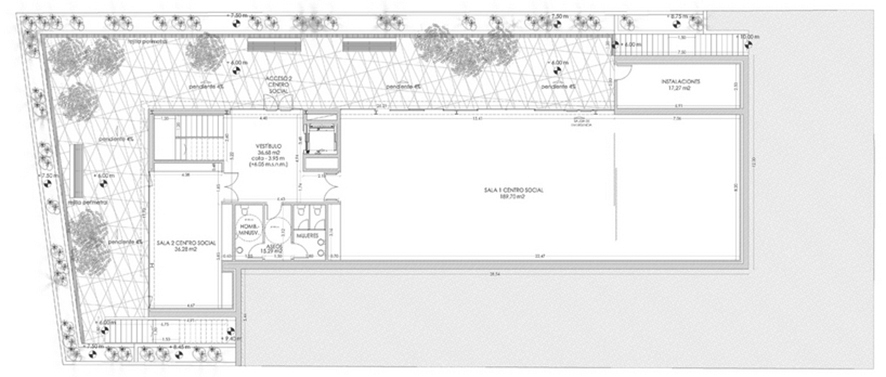Data
Work: Public Library and Socio-Cultural Centre “Aduanas del Mar” in Jávea
Location: Andrés Lambert 35B, 03730 Jávea, Alicante, Spain
Project architects: José Moragues, Fernando Nieto, Ricardo Paternina
Work supervisor: José Moragues
Collaborators: Laura Solbes, Dionisio Henarejos, Ingeniería Bataller & Catalá, Evigilga
Promoter: City Council of Jávea and Region of Valencia (Consellería de Cultura y Deporte, Generalitat Valenciana)
Photographer: David Frutos
Surface: 1176 m2
Project initiation: January 2010
Date of completion: July 2013
Recognitions: First prize in competition of architectural projects (2010). Built work shortlisted as one of the 12 most popular Spanish built works in 2017 in Plataforma Arquitectura/ArchDaily (2017). Built work shortlisted as one of the 12 inspiring projects celebrating Spanish culture in Architizer (2017). Built work shortlisted at Building of the Year 2018 Awards in category Cultural Architecture in ArchDaily (2018). Built work sublished in book Libraries Architecture by LOFT Publications (2022)
Information
The project solves a dual program with a rectangular-shaped compact volume that uses up the allowed setbacks in urban regulations. Both uses, library and socio-cultural centre, share only the outside entrance hall and a lift, with the possibility of separate use and management as the initial program required. Three storeys above ground are provided, and a half-buried one connects to the back courtyard and contains the main room for the social centre.
A big hole on the top floor creates an outdoor top courtyard, breaking the volume uniformity together with the lateral incision where the outside evacuation stairway is located. The facade type, a light metal skin that wraps around the whole building, pursues to enhance its weightlessness without touching the ground floor. It is a big box or floating cage, a huge metal fishing net as those in the nearby fishing port.
The entrance floor is opened through a glass enclosure next to the entrance outside space, containing public uses and the children’s room. The upper floors contain the library uses, with diffuse daylight breaking through the outer skin, which provides a more private space for concentration and reading.
Two large interior voids connect the three main levels of the building, generating successive spaces with diagonal views and cross ventilation by locating windows in opposite facades.

