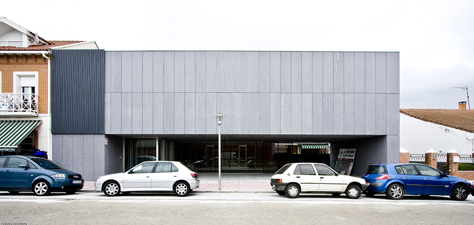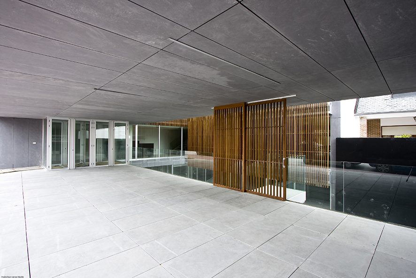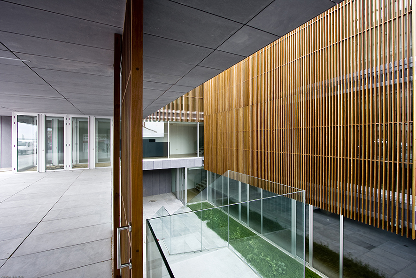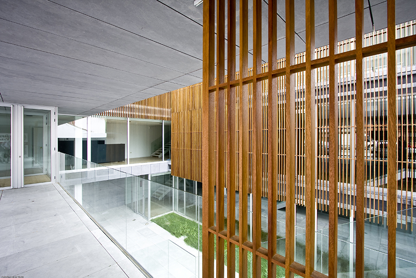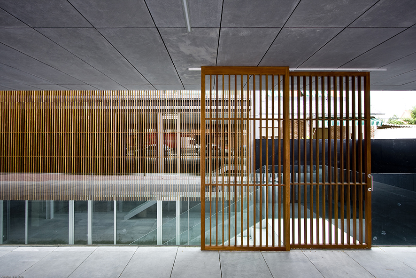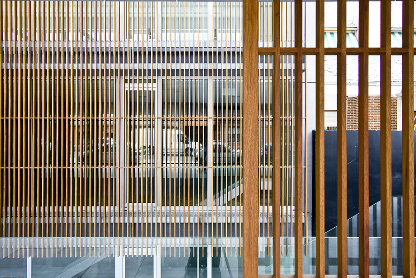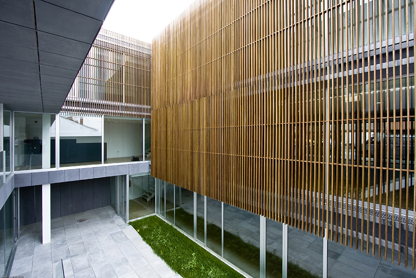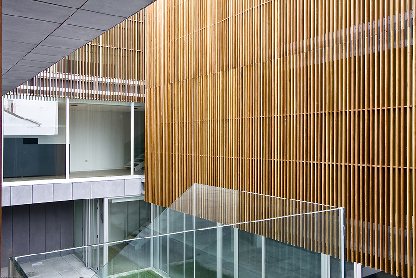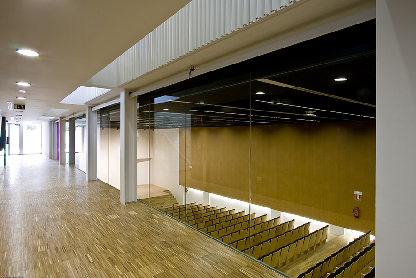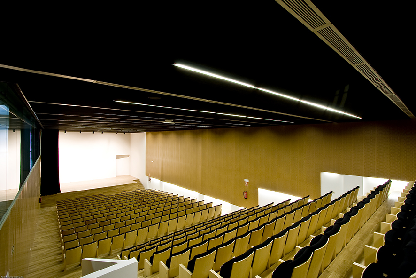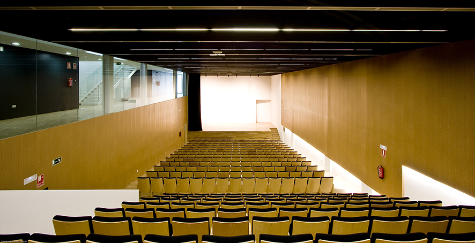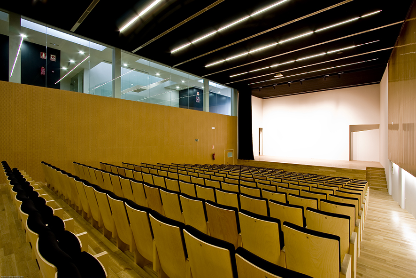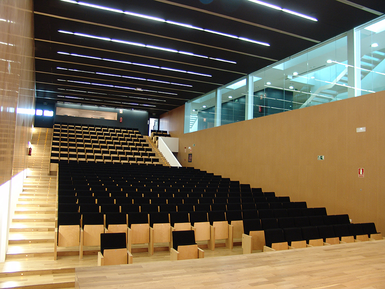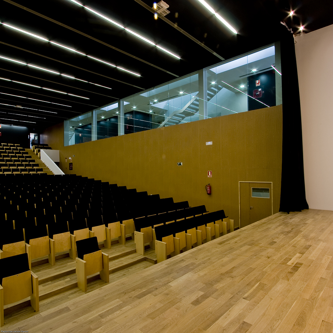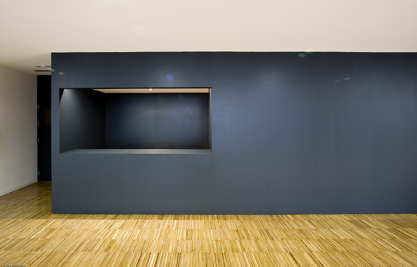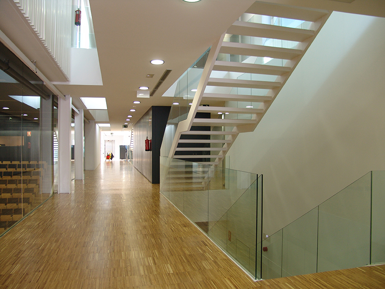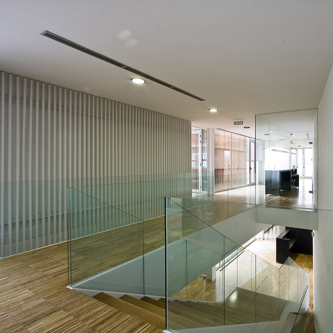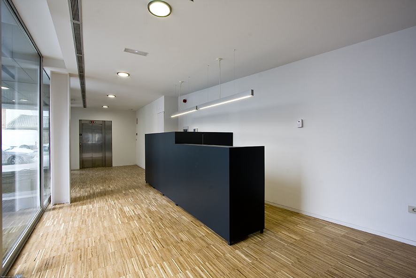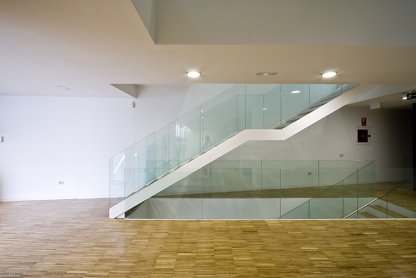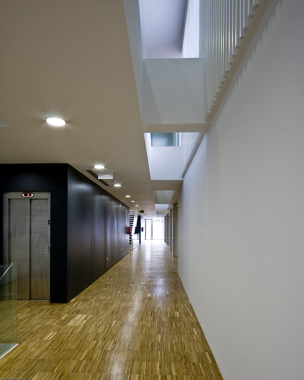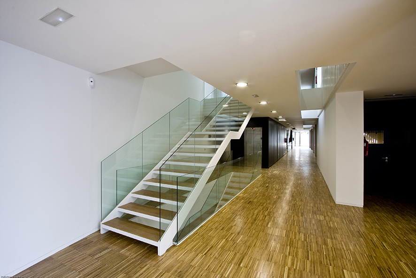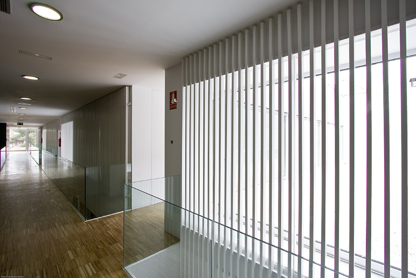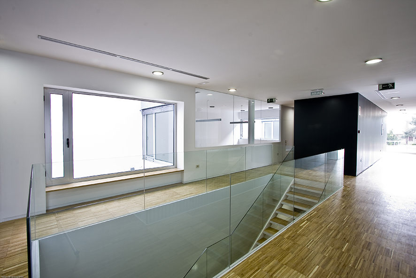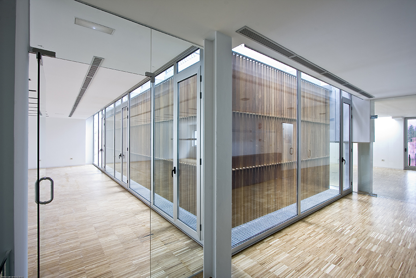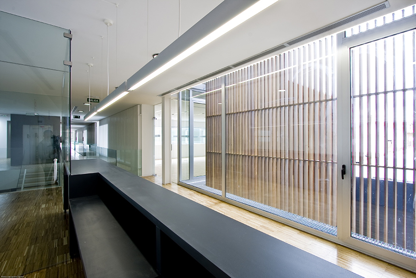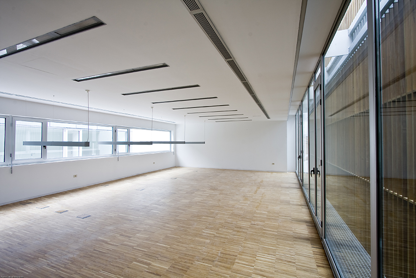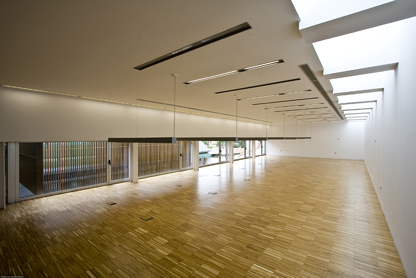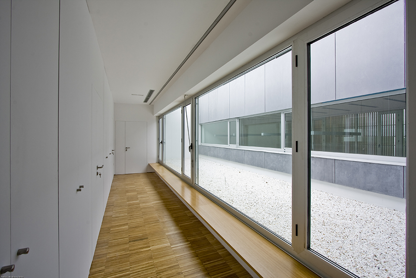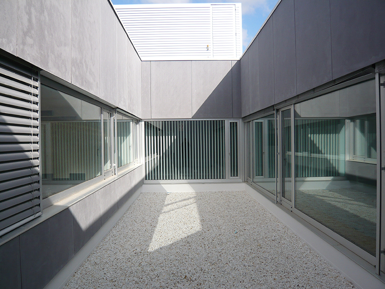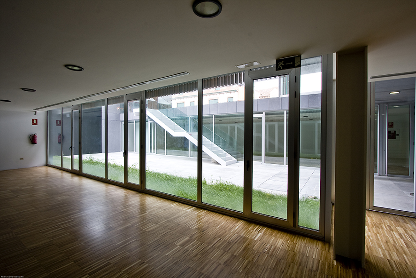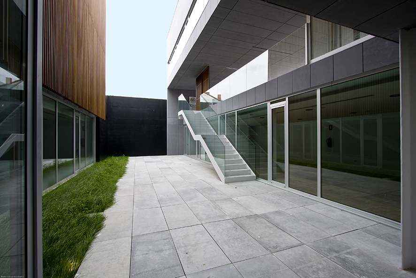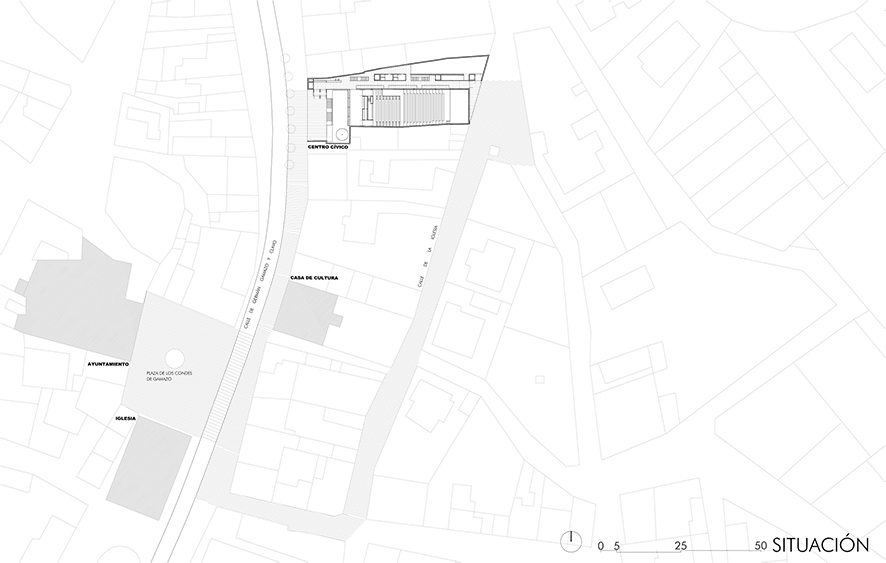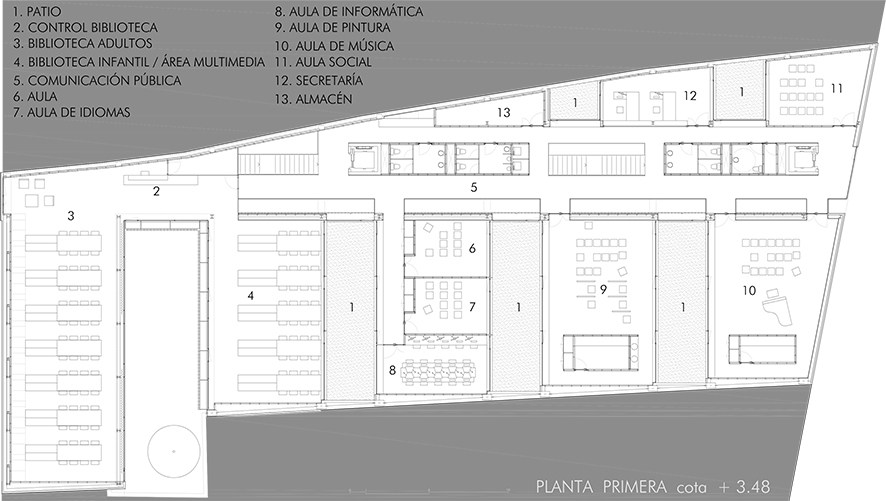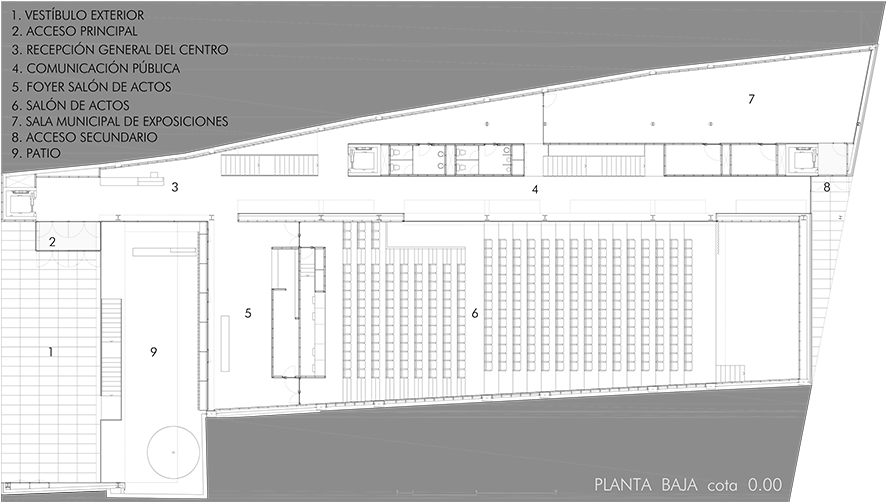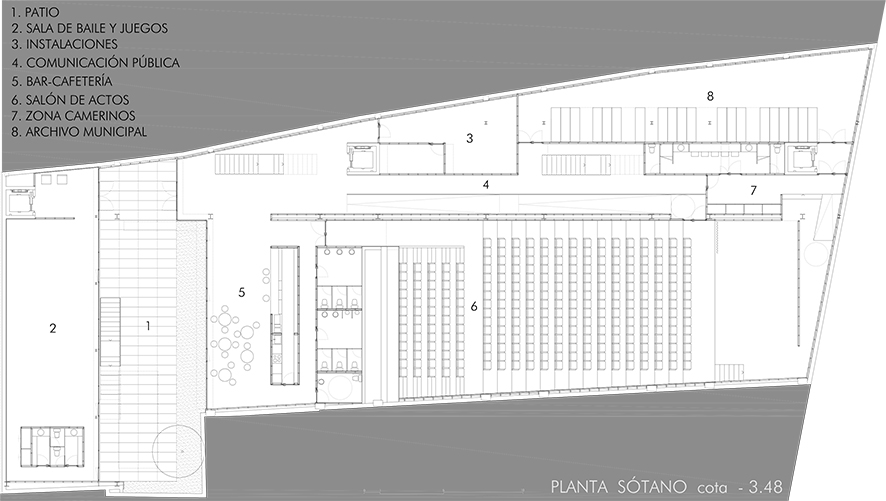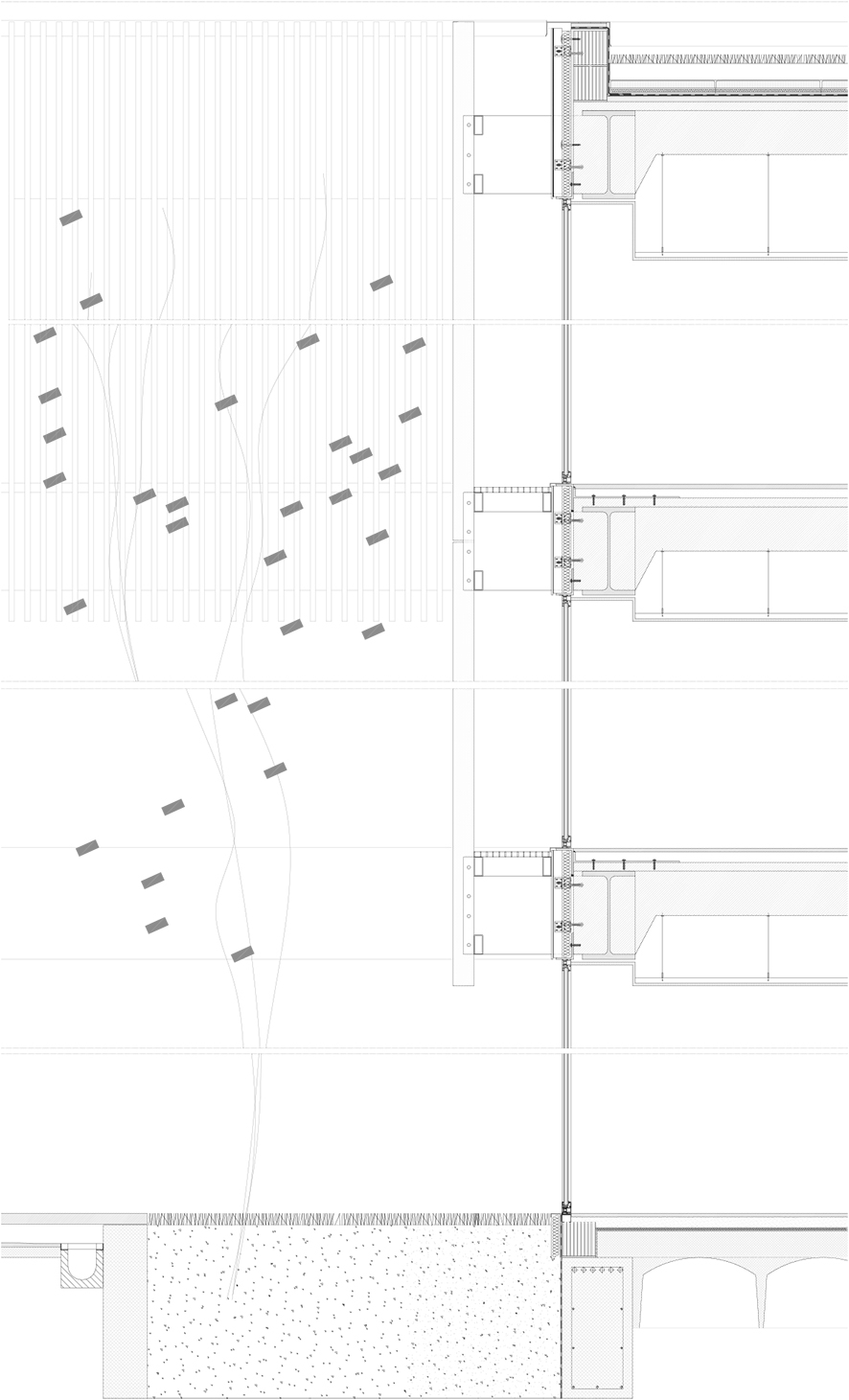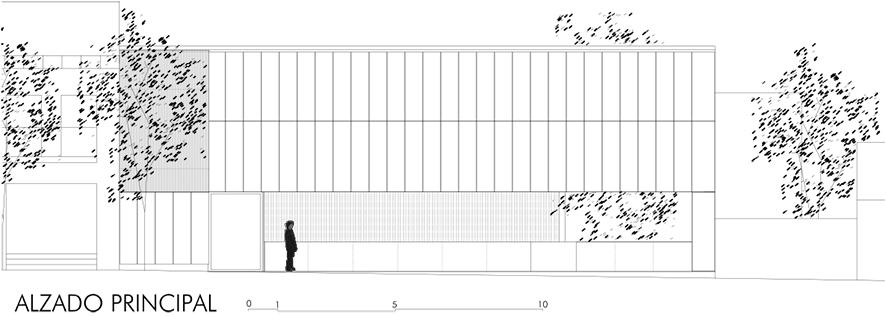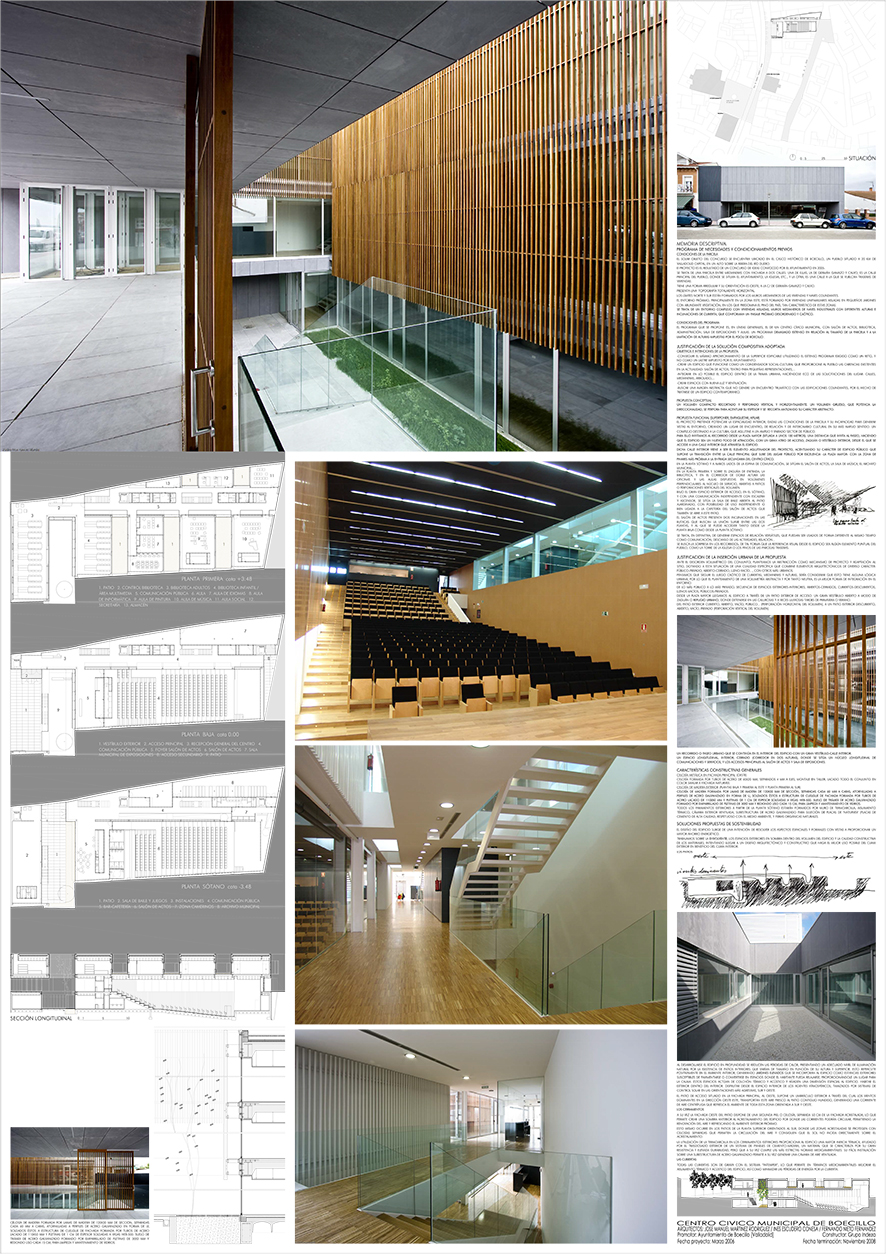Data
Work: Municipal Civic Centre in Boecillo
Location: Germán Gamazo y Calvo 22, 47151 Boecillo, Valladolid, Spain
Project architects and work supervisors: José Manuel Martínez, Inés Escudero, Fernando Nieto
Collaborators: Rafael Sanz, José Luis Carriedo, DGI Proyectos
Promoter: City Council of Boecillo
Photographers: Pedro Iván Ramos, Inés Escudero
Surface: 2325 m2
Project initiation: November 2005
Date of completion: November 2008
Recognitions: First prize in national competition of architectural ideas (2005). Built work shortlisted at exhibition ‘My Favourite Work’ at Congress of Architects of Spain in Valencia (2009). Built work exhibited at exhibition ‘De Arquitectos. Concursos’ at Museum of Spanish Contemporary Art Patio Herreriano in Valladolid (2011). Built work runner-up at 5th Prize of Architecture Ascensores Enor (2011). Built work runner-up at 8th Prize of Architecture of Castilla y León in ‘Other New Buildings’ category (2011). Built work nominee at 6th NAN Awards of Architecture and Construction in Madrid (2012). Built work nominee at 5th NAN Awards of Architecture and Construction in Madrid (2011). Built work shortlisted at exhibition ‘Time and Architecture: ETSAVA’s 50th Anniversary, Built and Awarded Works by Alumni of the School of Architecture at the University of Valladolid’ (2019)
Summary
The existing plot is situated in the downtown of Boecillo, between dividing walls with two facades to opposite streets. The proximity to the town´s main square invite citizens to visit it by walking, becoming a new attraction or claim centre, an urban refuge for culture. Thus, the new Civic Centre is a social-cultural condenser gathering previously dispersed uses in a single building: auditorium, libraries for adults and children, exhibition hall, social centre, municipal archive and management offices.
The project proposes a double urban and architectural response to the site conditions. Through a large entrance courtyard, outdoor hall, an indoor street goes through the building and connects the opposite streets. From a covered, open, empty, public, outdoor courtyard, to an uncovered, open, empty, private, outdoor courtyard.
In response to the urban disorder, a volumetric abstraction is proposed as project strategy and site adaptation. This situation offers a specific quality that combines architectural elements of different nature: public-private, indoor-outdoor, open-close, full-vacuum, covered-uncovered… It is a compact volume that is perforated horizontally and vertically to introduce natural ventilation and lighting, with several courtyards as raised gardens that are incorporated into space as outdoor rooms.
The qualification of the inside space is based on the pursuit of an open-plan layout, with voids connecting levels and a technical strip that gathers service rooms and vertical connections. A unified solution to the spatial, formal and energy saving aspects is proposed, working on both shell and quality of used materials.

