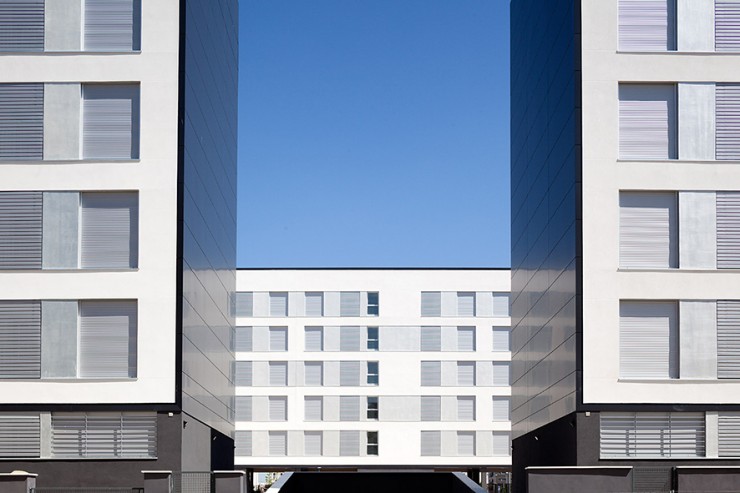
The built work of 134 social housing at Ensanche Sur de Alcorcón (Madrid) has been published at Imagen Subliminal, the website specialized in architectural photography from the architect and photographer Miguel de Guzmán.
The author of the project is the architect Antonio Rodríguez, and it resulted from the first prize in an architectural competition promoted by the Housing Institute of Madrid (IVIMA). My participation has consisted in managing and coordinating the Design and Construction Projects, and the technical assistance to the Construction Management.
Public social housing has been these last years a motive for experimental and avant-garde proposals. How to keep that inheritance in current economic difficulties has been the main goal of the project. Taking advantage of an urban planning that has uniquely given primacy to orientation and allowed a wide range of positions within the plot, the project is developed in two north-south orientated blocks in U, avoiding where possible the east-west orientation. Dwellings are developed according to traditional bioclimatic conditions of double orientation, with all living rooms and kitchens facing to south and bedrooms to north. With cross ventilation and big openings from floor to ceiling to south facades, and smaller windows, mostly of them with horizontal proportion, to north facades. Apart from these natural conditions, thermal insulation thicker than the minimum set by regulations is added, with double continuous exterior insulation (SATE) and interior one, and aluminium ventilated facade. Graphite color from ventilated facade is located on east and south orientations, and white color from SATE on south and west facades. Simple and restrained volumes are proposed, with small variations and formal changes that enrich the proposal in an economic way.
You can see the full photo report here.
