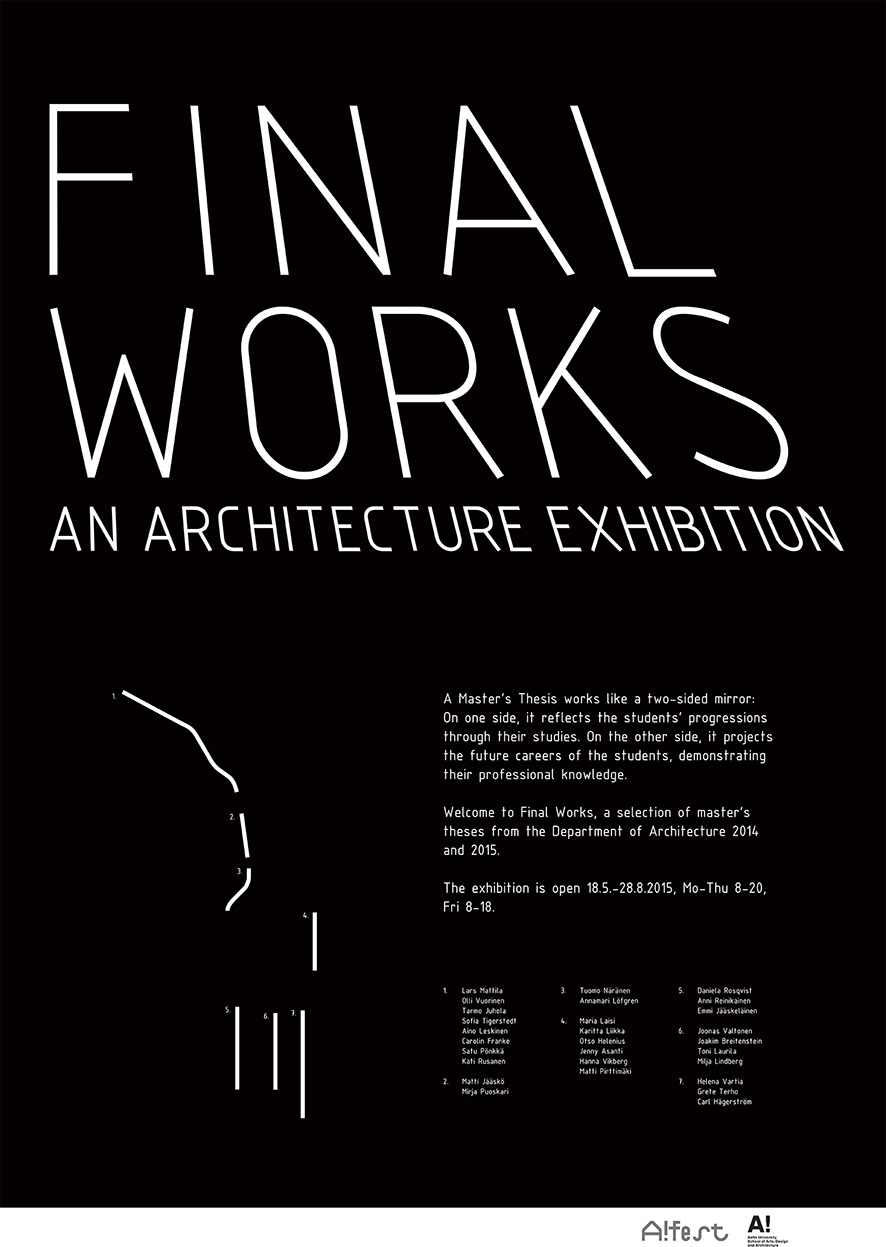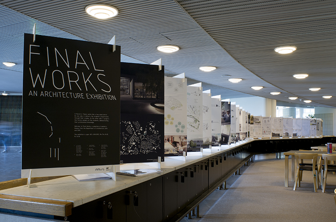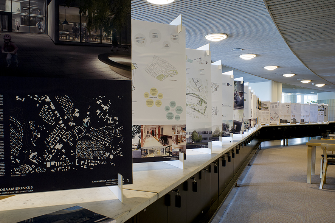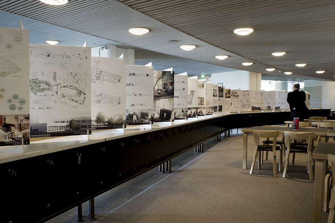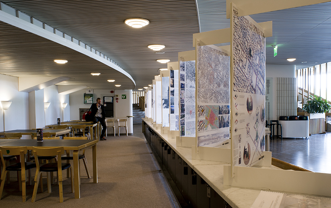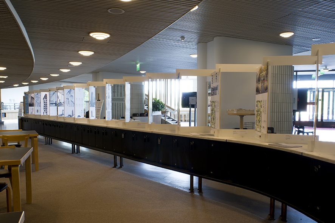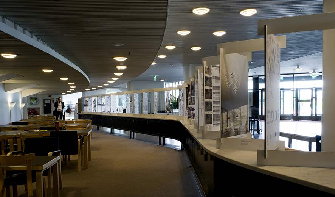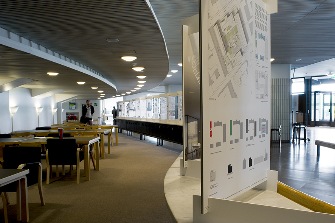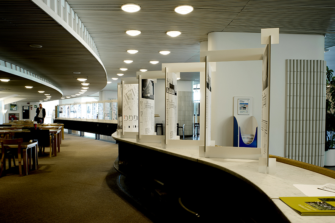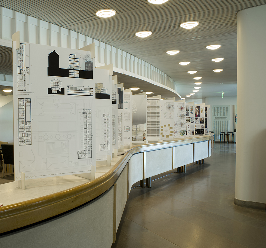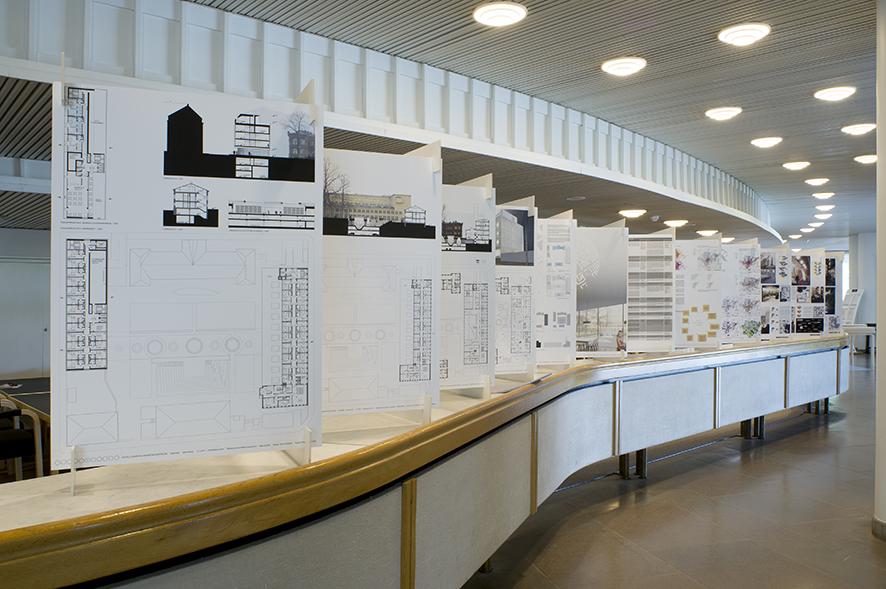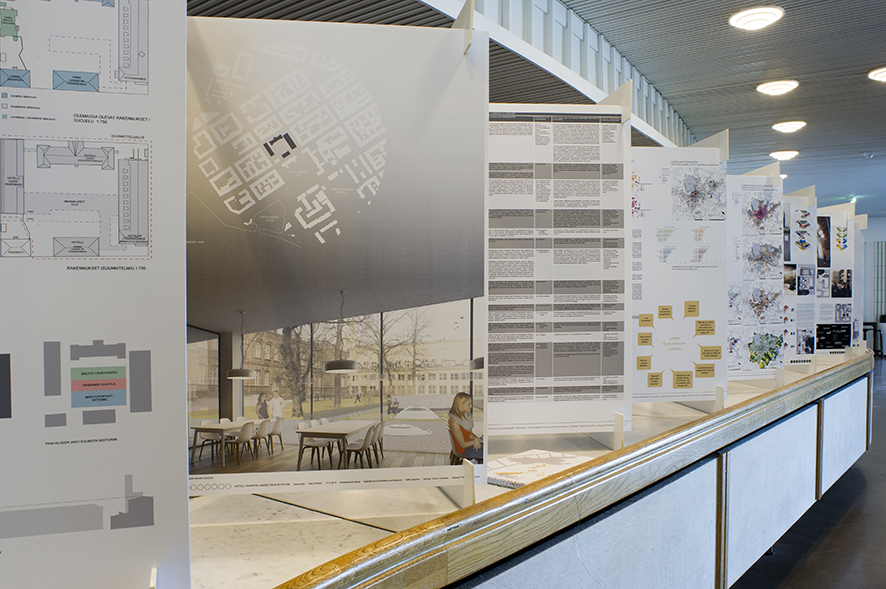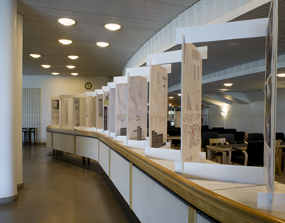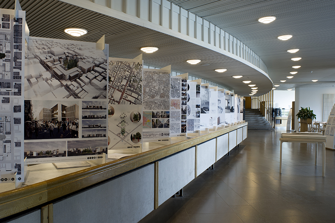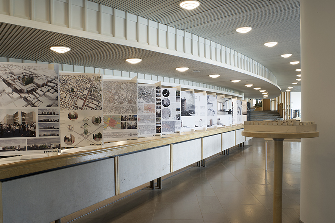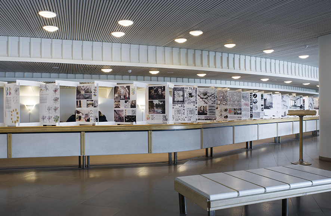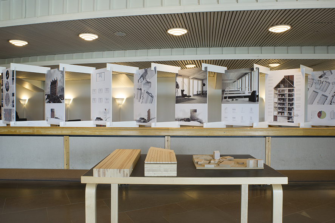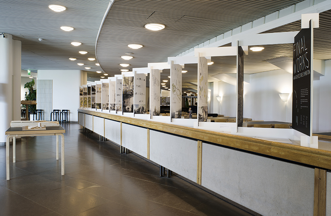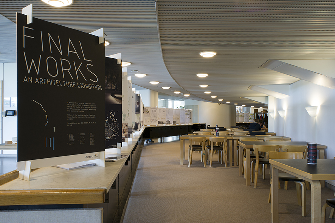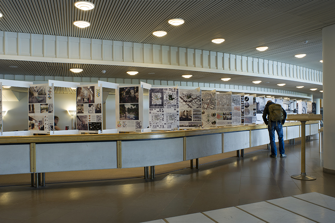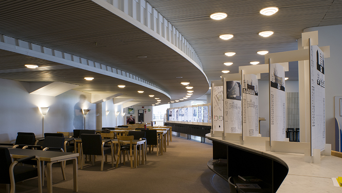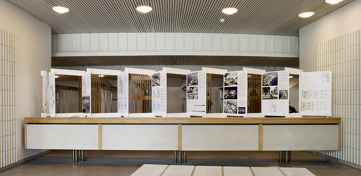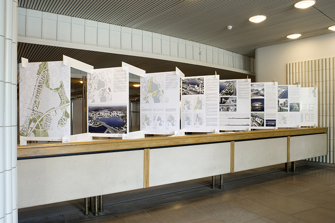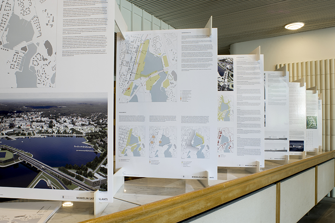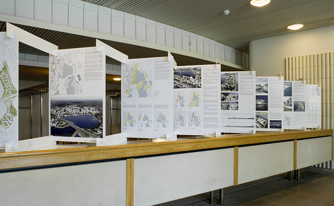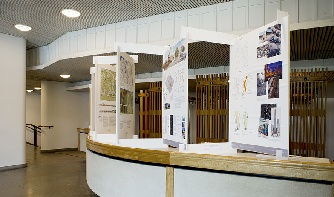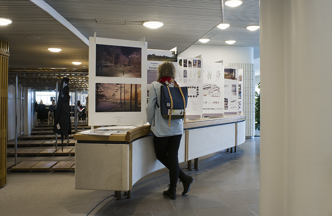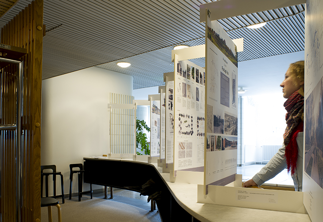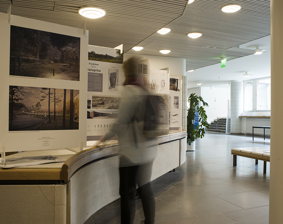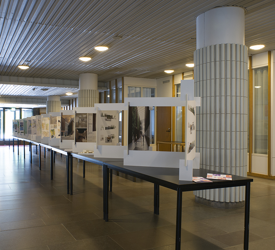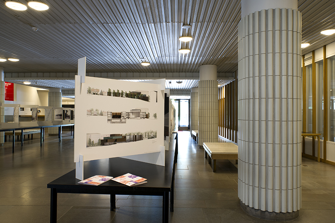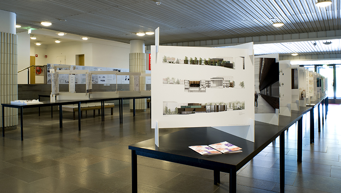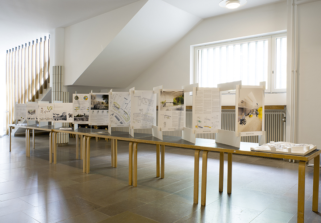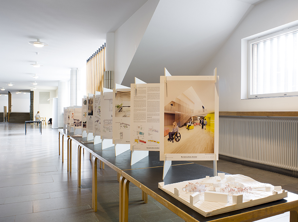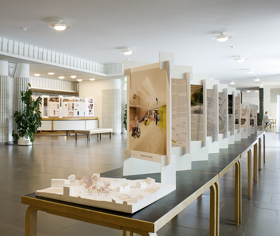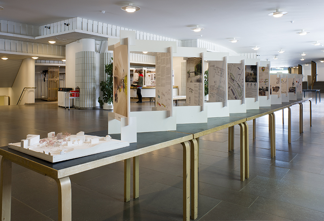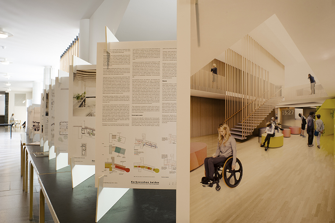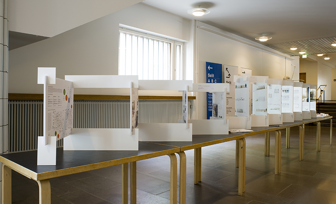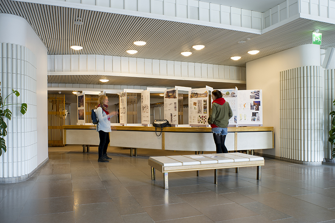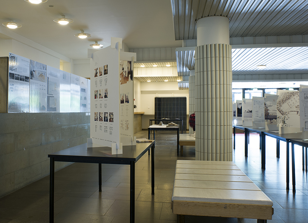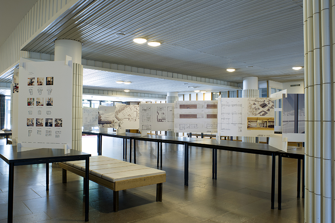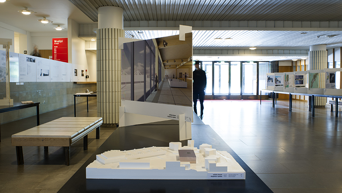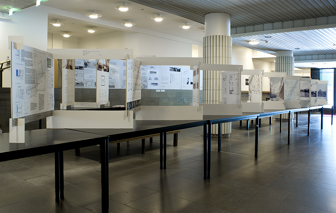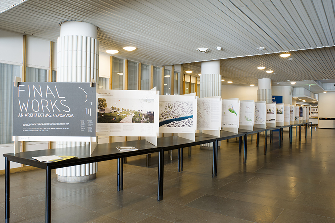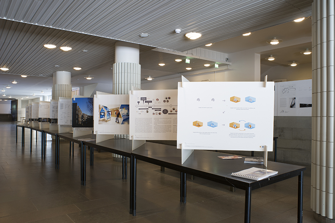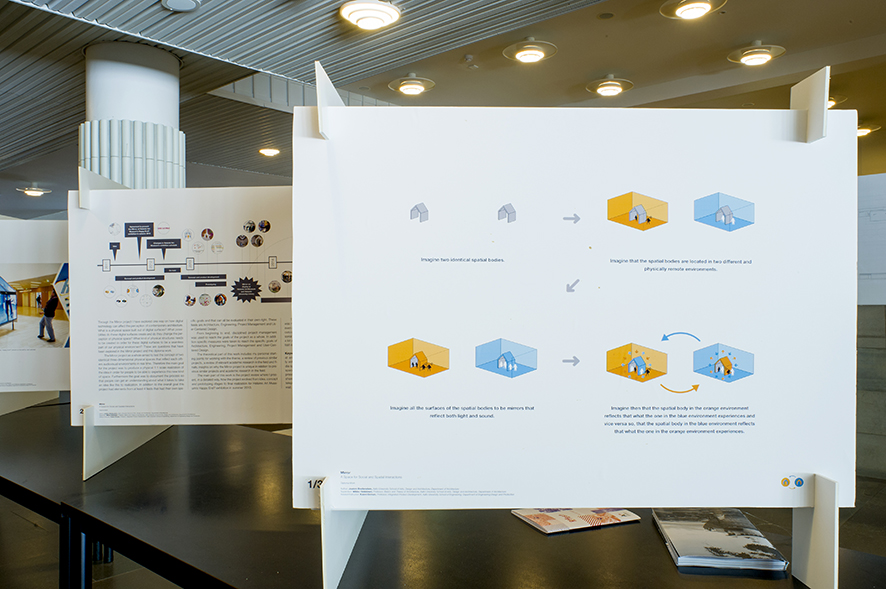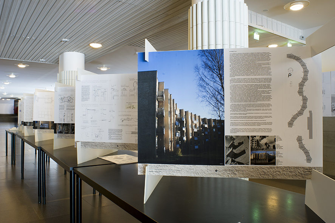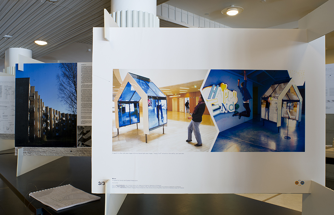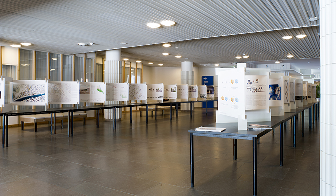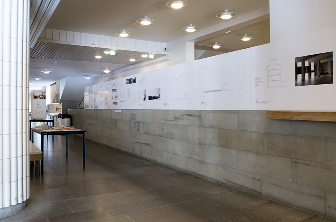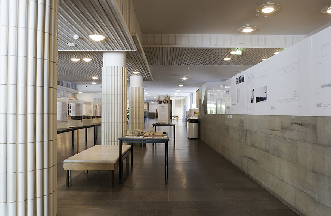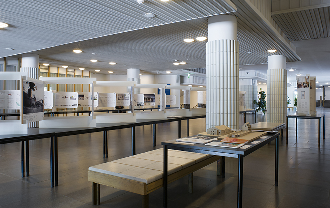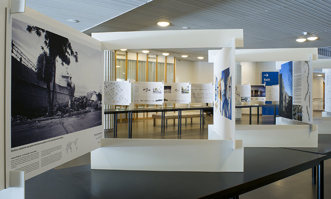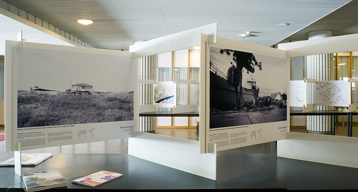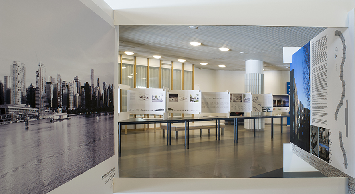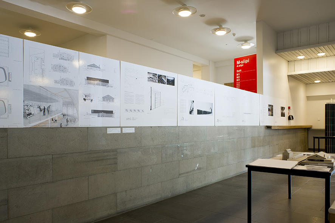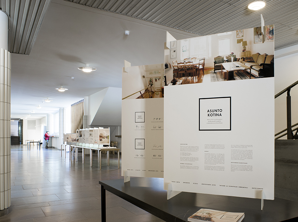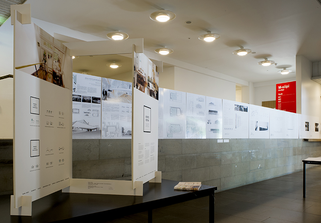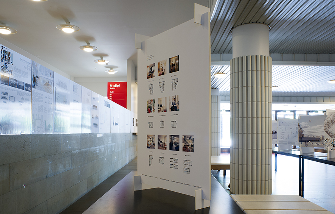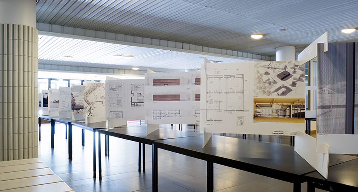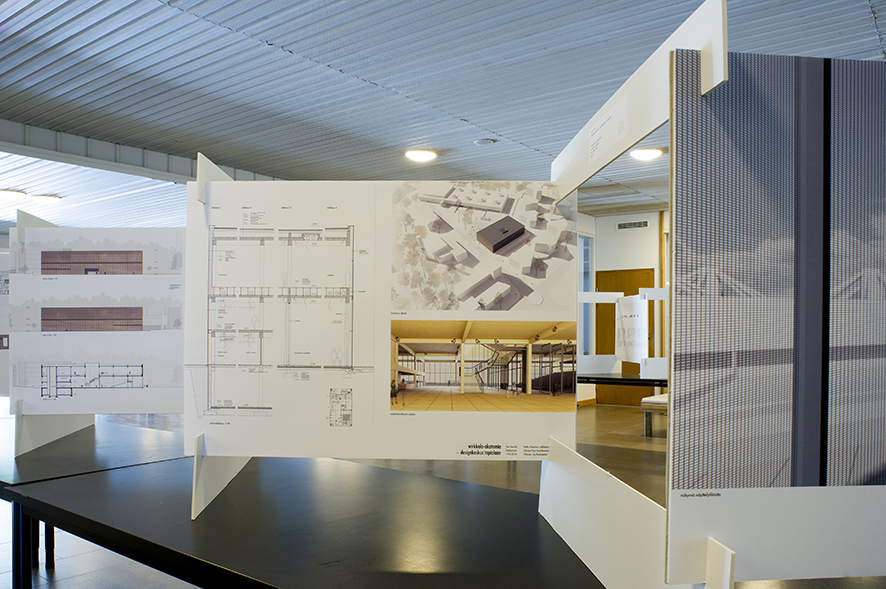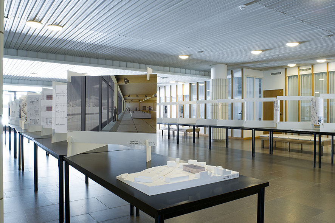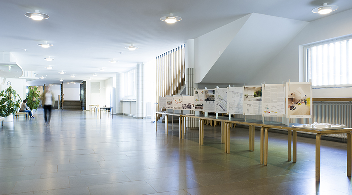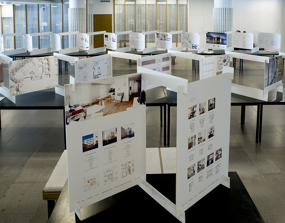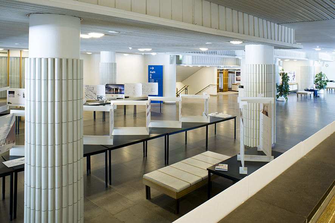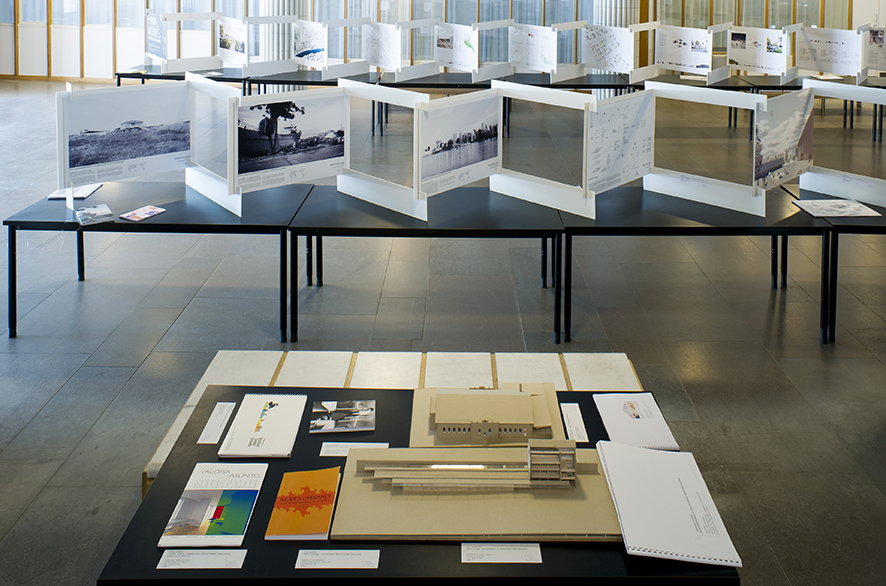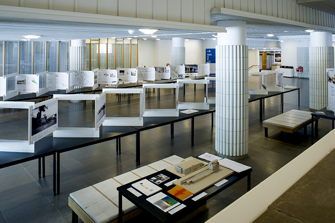Data
Work: Aalto Festival 2015 – Final Works: An Architecture Exhibition, Aalto Festival 2015
Location: Otakaari 1 (main ground floor lobby), Otaniemi campus, 02150 Espoo, Finland
Project leader: Fernando Nieto
Coordination: Mia Hertsberg
Student assistants: Hanna Hoi Yee Tamminen, Hanna-Mari Ikonen
Promoter: Department of Architecture, Aalto University
Photographer: Anne Kinnunen
Date of completion: May 2015
Recognitions: Work catalogued in Arquia/Próxima program for young architects, V Edition FUTURO IMPERFECTO (2014-15) by Arquia Foundation (2016)
Information
The commission from the Department of Architecture at Aalto University to design an exhibition with the best Master’s Theses of the students implied a double challenge. On the one hand, it was the first time in the five-year history of Aalto University that the brightest student works at the Department were displayed in an exhibition open to the entire university. On the other, a physical framework of unsurpassed architectural sensitivity, such as the main hall of the building designed by Alvar Aalto in 1964 for the former Helsinki University of Technology in Otaniemi campus, required at least a careful intervention. The so-called Aalto Festival, a set of events and exhibitions first held in 2015, has provided the contextual framework of the exhibition.
The starting requirements were clear enough: make a simple design, inexpensive, easily removable to a different location, and if possible show the whole information for each project. In total, 171 panels, 28 books, 9 models, with different formats, thicknesses and sizes, corresponding to the work of 28 students.
The answer to those initial conditions was based on two premises: the generation of a system of supports that solved easily the entire exhibition, and the maximum respect for the existing space, without interfering with the incessant movement of people in the lobby or the spatial continuity, not even make a single hole in walls or ceilings.
Apart from possible solutions based on heavyweight supports or hanging panels, the existing furniture designed by the Finnish master (desks with lockers, tables, high round tables), together with some additional tables, have acted as the main support of a system of aligned panels. The addition of panels is translating the furniture layout spatially, generating a three-dimensional structure like a house of cards or domino system. The holes opened between panels allow crossed visuals, offering every time an overall view of the exhibition.
All rows of panels are accessible from both sides, acting each element as a two-way mirror that reflects metaphorically the maturity of students and their undeniable potential as emerging architects. Each project is supporting itself and contributing to hold the other projects with the help of supports of identical material, easy to manufacture and effortless assembled, in another allegory of the collaborative work to which recent-graduated architects are predestined.

