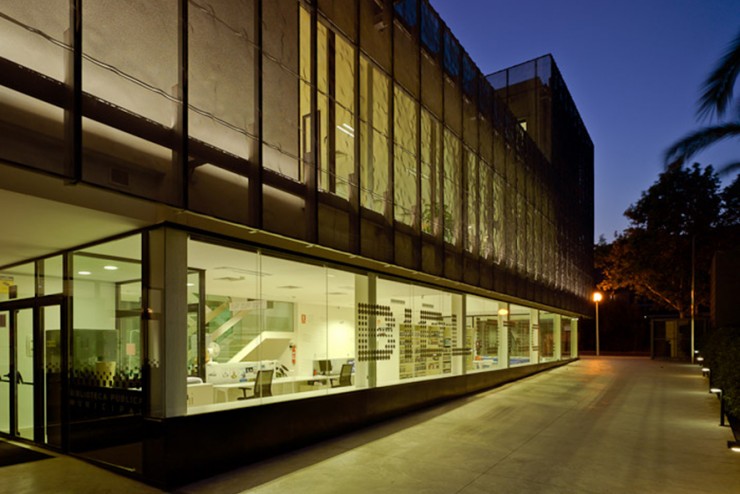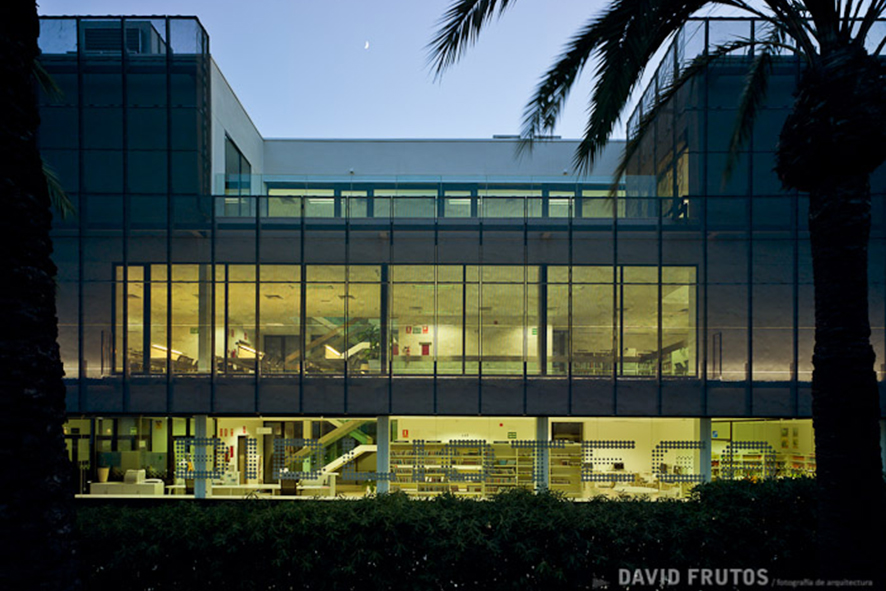
Photographs by David Frutos
The photographer of architecture David Frutos has published in his professional website a full report of the Municipal Public Library and Socio-Cultural Centre “Aduanas del Mar” in Jávea (Alicante).
The project, promoted by the City of Jávea and the Office for Infrastructures and Transports of the Region of Valencia, was completed in 2010 by the architects José Moragues, Fernando Nieto and Ricardo Paternina, and was built between 2010 and 2013 under the construction management of José Moragues.
The project solves a dual program with a rectangular-shaped compact volume that uses the allowed setbacks in urban planning up. Both uses, library and socio-cultural centre, share only the outside entrance hall and a lift, with the possibility of separate use and management as the initial program required. Three above ground storeys are provided, and a half-buried one connects to the back courtyard and contains the main room for the social centre. A big hole on the top floor creates an outdoor top courtyard, breaking the volume uniformity along with the lateral incision where the outside stairway evacuation is located. The facade type, a light metal skin that wraps around the whole, pursues to enhance its weightlessness without touching the ground floor. It is a big box or floating cage, a huge metal fishing net as those in the nearby fishing port. The entrance floor is opened through a glass enclosure next to the entrance outside space, containing public uses and children’s room. The upper floors contain library uses, with diffuse natural lighting through the outer skin, which provides a more private space for concentration and reading. Two large interior voids connect the three main levels of the building, generating successive spaces with diagonal views and cross ventilation by situating windows in opposite facades.
You can see the full report on the building here.

