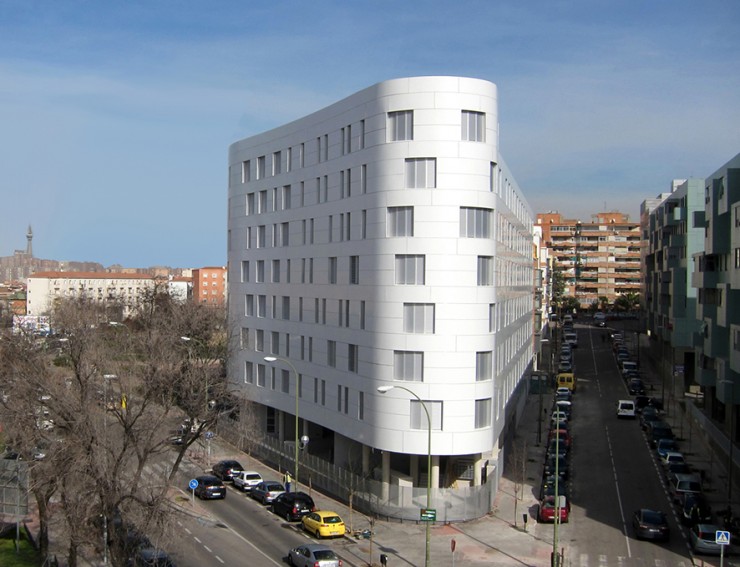
The built work of 91 Social Housing at Colonia de San Francisco Javier in Madrid has been awarded with the First Prize Asprima-Sima 2013 in the category of New Housing from Public Initiative. The Asprima-Sima prizes reward the best initiatives in many realms related to promotion and construction of buildings.
The author of the project is the architect Antonio Rodríguez, and it resulted from the first prize in an architectural competition promoted by the Municipal Enterprise of Housing of Madrid (EMVS). My participation has consisted in managing and coordinating Basic and Construction Projects, and the technical assistance to the Works Management.
The building completes a block that ends sharpened because of the street diagonal outside. The project proposes a restrained volume with no cantilevers. It lines up to the street and extends the corner curve to the whole building, rounding the other corner and joining both of them with a third concave curve. The ground floor is open and there is no penthouse in the seven heights side to satisfy urban regulations. All these conditions cause an encircling facade whose continuity is also supported by the apparent disorder of the windows and the aluminium almost white facade, with panels supporting these different curvatures. The program consists of 91 dwellings with 1, 2, 3 and 4 bedrooms and garage.
The building aims to solve the problem at triple scale -urban, architectural and domestic- through a single response from the basic discipline aspects, such as cross ventilation and sunlight at least two hours a day in all dwellings, and ventilated outer facade that ensures continuity of thermal insulation and heat dissipation in the most unfavourable conditions.
You can see the full photo report at Imagen Subliminal, the website specialized in architectural photography from the architect and photographer Miguel de Guzmán.
